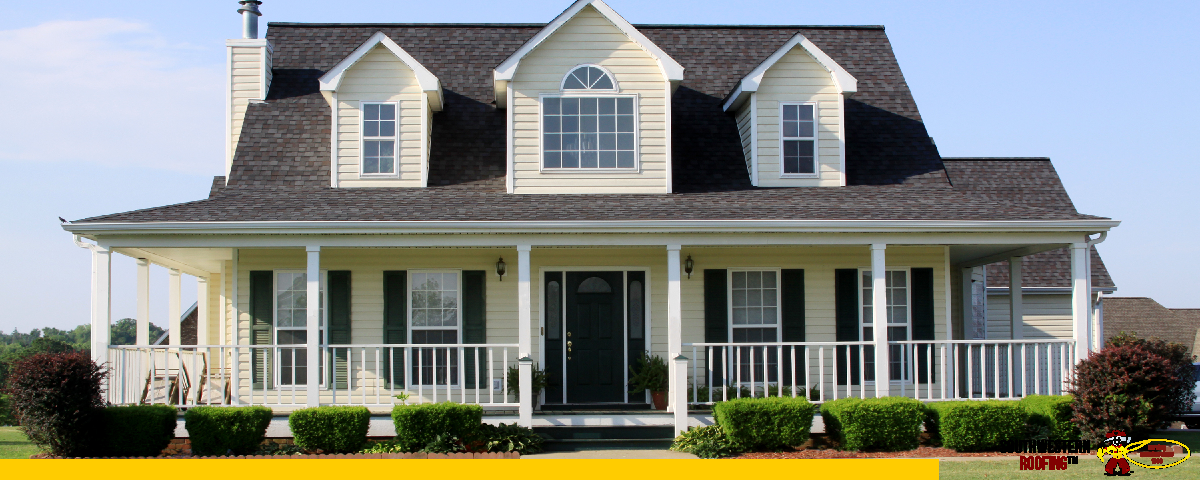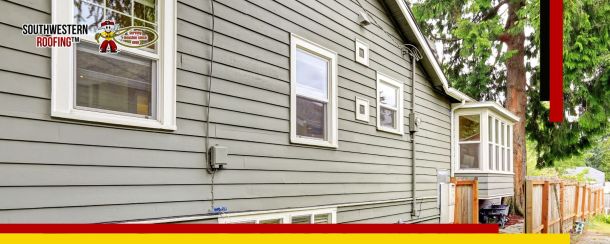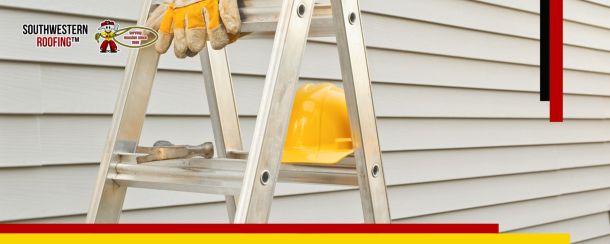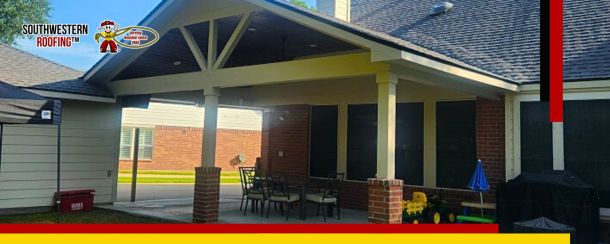
Common Attic Ventilation System Solutions by Roof Style
Roof Installations in Houston
Ventilation is defined by the U.S. Department of Energy as "the exchange of indoor and outdoor air." This sounds simple enough, but if your home's attic is not properly ventilated, excess heat and moisture cannot escape and can lead to a plethora of concerns for your home, your roof, and your wallet.
Proper circulation of outside air through your attic space is possible with the right attic ventilation system, which is a specific combination of intake and exhaust vents that work together to allow fresh air from outside to get in while expelling heat and moisture-laden air from your home. A good way to help ensure your home has the most suitable system is to follow the building code ventilation requirements that apply to its particular structure.
Understanding Roof Styles
Not all roof styles are created equal, and neither are attic ventilation systems. Different roof styles often require particular types of attic intake and exhaust vents, and it's important that they're able to balance the amount of air they take in against the amount they expel. Attic ventilation systems fall into two broad categories: static (also known as "passive") and mechanical. In a static system, outside air enters into the attic through soffit/eave vents and exits through vents positioned at or near the top of the space. In order for static ventilation to work, approximately equal amounts of ventilation must be placed at both the entry and exit points. Mechanical systems use engines that are able to force air to ventilate, though it is still important to provide for adequate intake air to make this possible. Mechanical systems are most often used with hip roofs, where the ridge length is shorter.
Gable Roof Ventilation
This is one of the most common roof styles. The two broad sides of the "triangle" that make up the roof rise to meet at the ridge line running along the top. Gable roofs make soffit ventilation (also known as undereave vents) ideal as the intake for fresh air. Soffits are located under the eaves—which is where your roof meets the exterior walls of your home.
Ridge vents are installed at the highest point—the roof ridge where the two sides of the roof meet— and exhaust hot, moist air. One of the most common attic ventilation systems, this is a passive system that performs naturally and without requiring electricity or solar power to operate. Gable-mount power attic vents offer another option for exhausting heat and moisture from this style of roof, but they will require a power source (and therefore careful consideration before installing) to run.
Hip Roof Ventilation
This roof style typically consists of four sides that slope up to meet at a smallish (relative to gable roofs) ridge line at the top. Hip roofs are similar to gable roofs in that they typically have a soffit or undereave vent for the air intake.
However, because these roofs don't have a long ridge line, they are not well suited for the ridge venting that works with gable roofs. As a solution, contractors can place a special hip vent along the hips that are formed where the four sides meet. A roofing professional can install this on the upper portion of the hip so that it allows excess heat and moisture to escape near the top of the attic space. Other common styles of exhaust vent used on this style of roof include roof-mounted power attic vents, static roof louvers, and wind turbines.
Gambrel Roof Ventilation
This style of roof is typically reminiscent of a barn: two broad, generally longer, planes on each side slope slightly downward from the ridge line until they connect with two steeper downward slopes on each side that complete the roof. If the gambrel roof has a soffit with access to the attic space, the intake can rely on an under eave vent. If that doesn't exist, an alternative intake solution that can allow for proper intake ventilation—such as louver vents—can be used.
Mansard Roof Ventilation
This roof style has a four-sided design with extremely steep slopes. The upper portions of the roof are steeper and meet in the middle with a smallish ridge line. A mansard roof's steep sides mean there may not be enough soffit area to serve as the intake source. When this is the case, a roofing professional will be able to recommend the most appropriate rooftop intake vents for that particular roof.
The amount of ridge line available on a particular mansard roof will help determine the best exhaust options. In the case of insufficient ridge line, roof louvers and roof-mount power attic vents are often used to allow excess heat and moisture to escape.
Choosing the Right Attic Ventilation System
With all the options available for venting an attic, it's important to talk to a certified.

Source: GAF
Southwestern Roofing: We had our humble beginnings, but our goals have always been the same: To offer quality workmanship at a fair and reasonable price in addition to always treating each of you with honesty, integrity, and respect. Meeting with you, sharing ideas, and helping you achieve that goal has been a welcomed privilege.
Roof Installations in Houston
Southwestern Roofing in Houston, Roofing Company in Houston, Roof Replacements in Houston, Roof Installations in Houston, Roof Repairs in Houston, Routine Roof Maintenance in Houston, Roof Inspections in Houston, Window Replacements in Houston, Patio Installations in Houston, Siding Replacements in Houston, Fence Replacements in Houston, Remodeling in Houston, Exterior Painting in Houston, Room Additions in Houston, Deck Installations in Houston, Gutter Installations in Houston, Exterior Repairs in Houston, Fence Installation in Houston, Free Roof Inspection in Houston, Free Residential Roof Inspection in Houston


